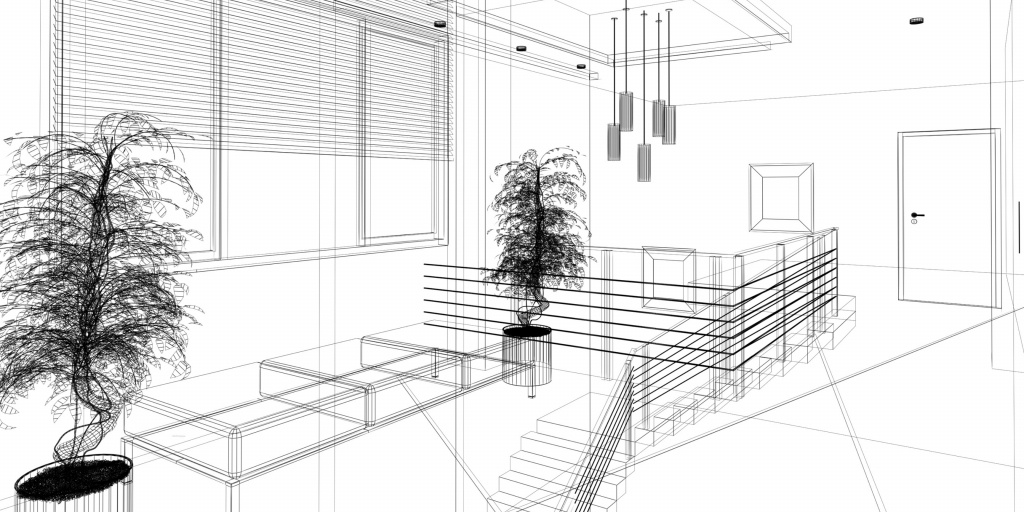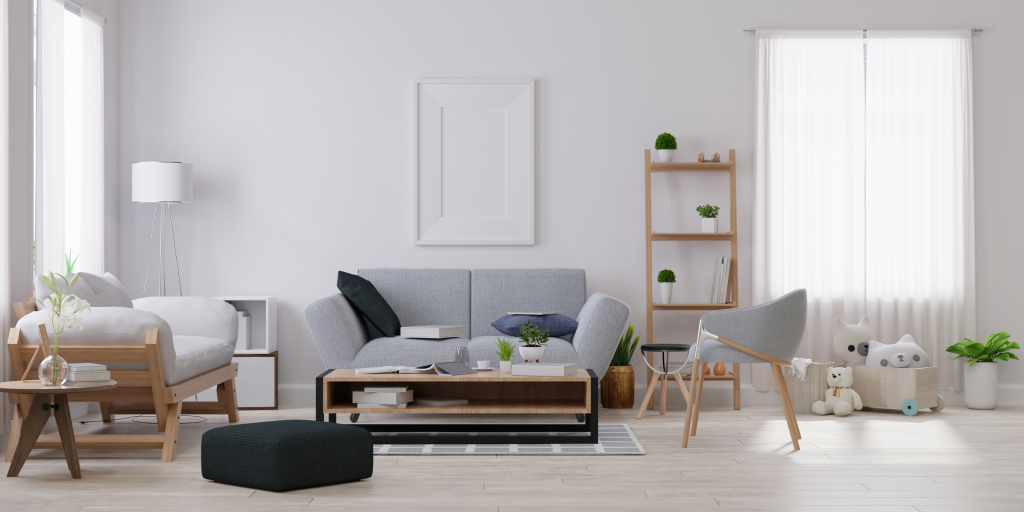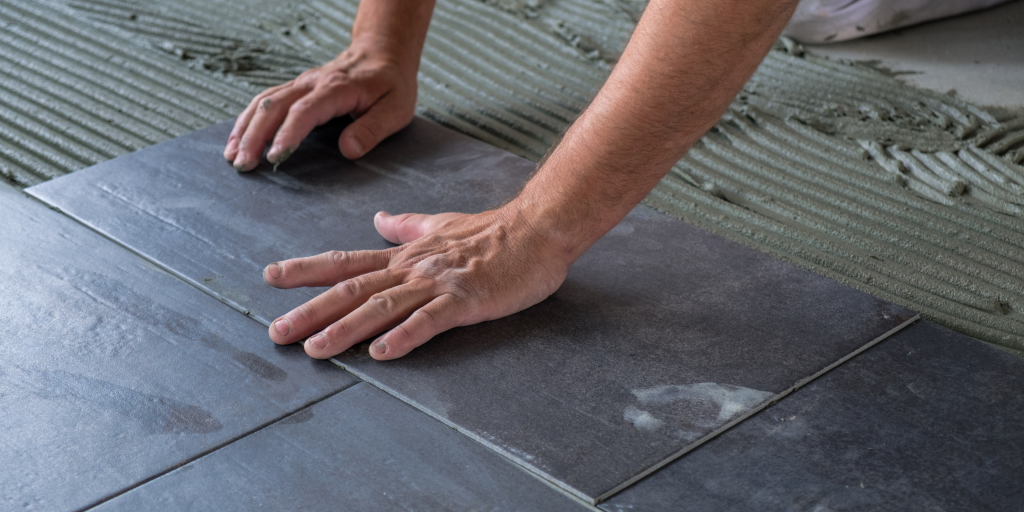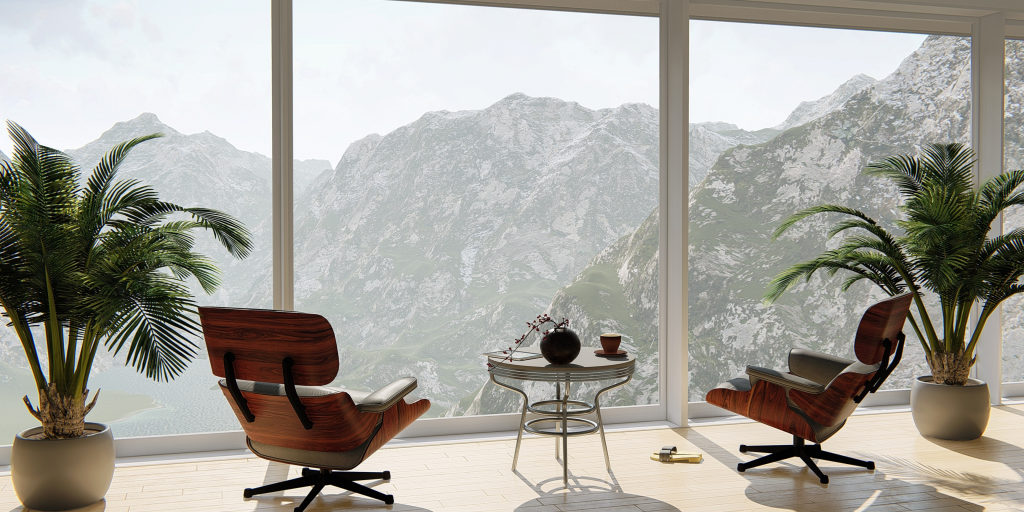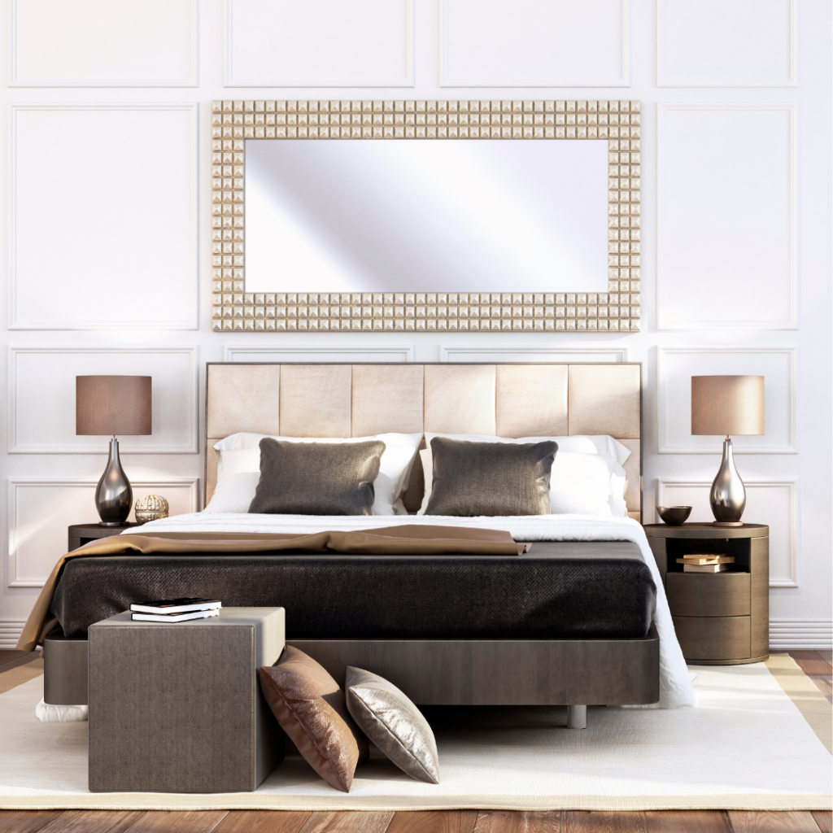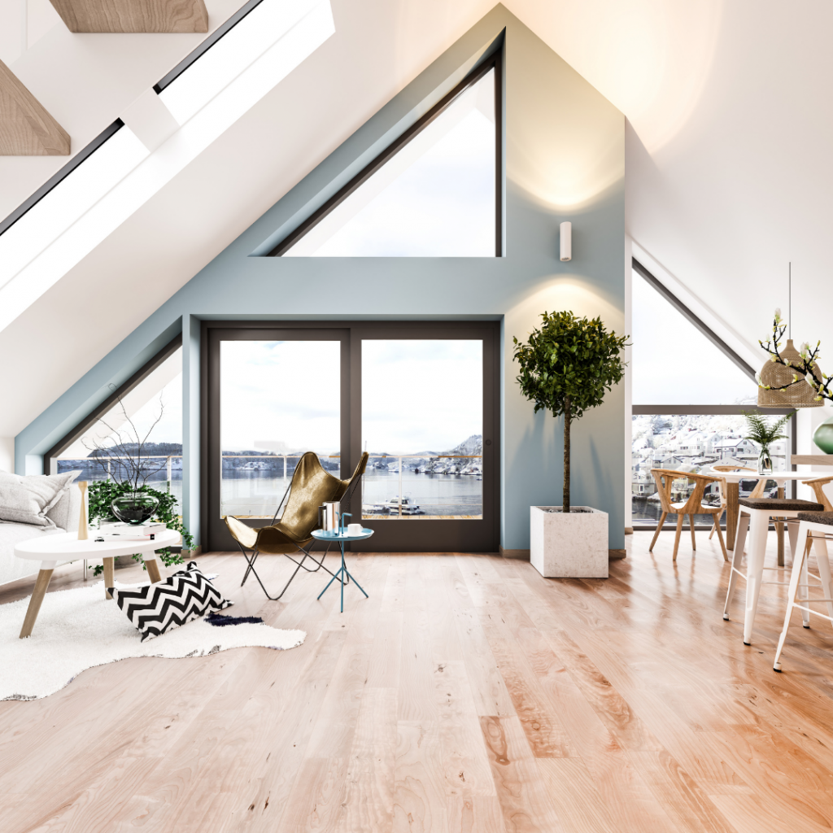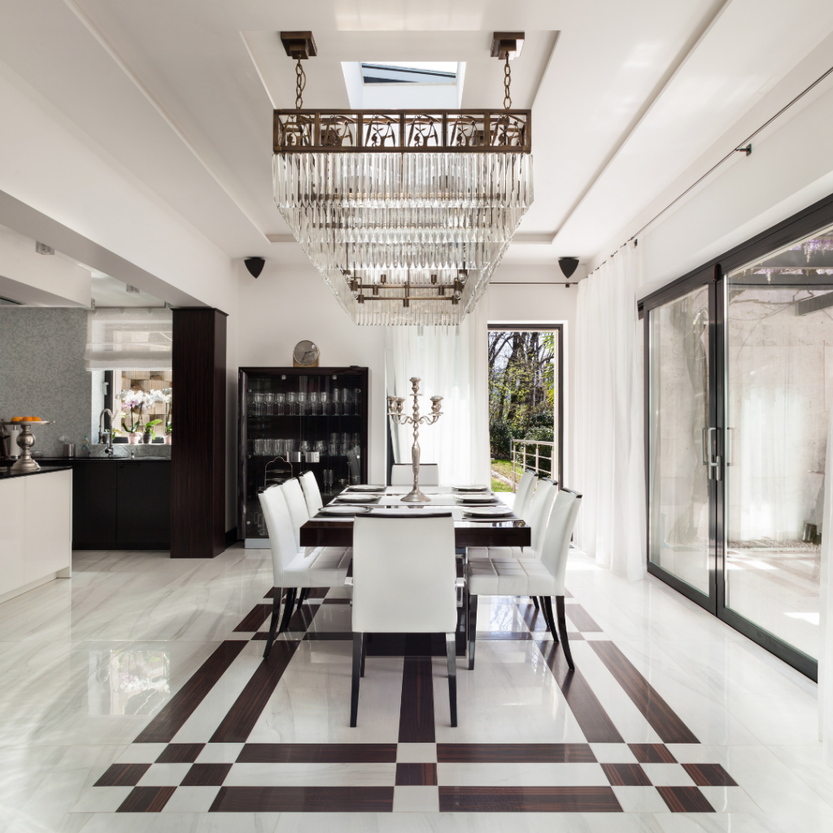How to Value a Real Estate Property
In real estate, the terms “price” and “value” are frequently interchanged. However, there is often a distinction between the two. As billionaire investor Warren Buffet once said, “Price is what you pay. Value is what you get.” In this article we will go over some common factors that affect the market value of a home, as well as three ways used to value a real estate property.
What Is Real Estate Value?
Real estate market value – also referred to as fair market value or FMV – is the price that a property would sell for on the open market under usual conditions with arm’s-length parties. At a given point in time, it is the price a buyer is willing to pay and a seller is willing to take.
Factors that Affect Market Value
Location
You’ve probably heard that the three most important rules in real estate are location, location, and location. Things like crime rate, school district, and near-by amenities will affect the market value of a property.
Property Characteristics
External
The external characteristics create the first impression for a home buyer. The lot size, architecture of the home, front yard, the street, neighboring homes and the general condition of the home. As well, any recent renovations or replacements of exterior components of the home can be attractive to home buyers.
Internal
The inside of the home is what most people are focused on when house hunting. The floor plan, number of bedrooms and bathrooms, age and quality of finishes, type and appearance of flooring, condition of the heating and cooling system, and energy efficiency are all factors that might affect a home’s value.
Supply and Demand
The market value of a property might fluctuate depending on the overall demand for real estate at any one time. A market is described as a seller’s market when demand for real estate is high and there are more buyers than homes available. Market values tend to rise in a seller’s market.
On the other hand, there are sometimes more people trying to sell homes than there are buyers. The market is described as a buyer’s market when there is more supply than demand. Market values tend to decline in a buyer’s market. Currently in 2022, it is generally viewed that it is a seller’s market due to the high demand of homes, and increased inflation.
How to Determine Market Value
There are three methods used today to determine market value for a real estate property.
- Comparable Sales Approach
This method is used mostly for land and single family homes. When using this method, first determine characteristics of the property like square footage, number of bedrooms and bathrooms, construction date, lot size, and recent upgrades. Afterwards, you’ll want to search for recent sales of homes with characteristics most similar to the property of interest. You will need to make adjustments to the values of the various characteristics of the similar homes to get them equivalent to the property of interest. For example, let’s say you found a property with the exact same characteristics as the one of interest but it has an extra feature – a cooling system. In this case, you would take the price of the property and subtract the cost of the cooling system to retrieve an accurate market value for your home.
- Income Approach
The income approach determines the market value of a rental property based on the current or net operating income (NOI) generated by using the cap rate formula:
Cap rate = NOI/Property value
For example, an investor determines that the market cap rate for a multi-family rental home is 8% in a specific real estate market. The rental home currently generates an annual rent of $18,000, has annual operating expenses (excluding any mortgage payment) are $6,200, for an NOI of $11,800.
The property value is calculated by rearranging the cap rate formula, and solving for the property value:
- Cap rate = NOI/Property value
- Property value = NOI/Cap rate
- $11,800 NOI/8% cap rate = $147,500 property market value
- Cost Approach
This approach is used to determine market value based on the current cost to construct a similar home, using today’s materials, design standards, and construction techniques. When using this method, you must account for the remaining useful life of depreciable assets, such as the home itself. A frame house typically has a useful life of 100 years. Additionally, you must add the value of the land itself (use comparison approach) as it is not a depreciable asset.
Conclusion
There are several methods for determining real estate market value. But, at the end of the day, current fair market value is the price that a buyer and seller willingly agree to at any particular time. If you have questions about how much your home is worth, we offer complimentary home evaluations. Reach out to us today if this interests you or if you have any real estate questions.


